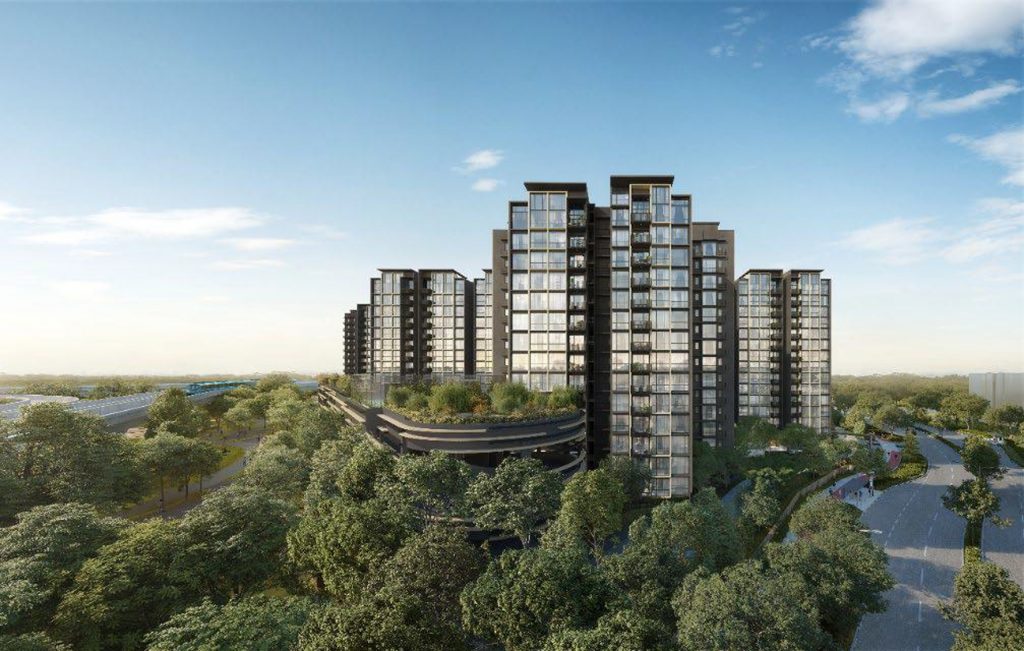Copen Grand Project Details
| Copen Grand Project Details | COPEN GRAND |
|---|---|
| Location / District | Tengah / District 24 |
| Developer | Taurus Properties SG Pte. Ltd. (A joint venture between CDL Constellation Pte. Ltd. (a wholly owned subsidiary of City Developments Limited) and MCL Land (Edge) Pte. Ltd. |
| Developer’s License No. | C1437 |
| Land Size | 22,020.8 sqm / 237,032 sqft |
| Mukim Lot No. | 05245X MK 10 |
| Address | 51, 53, 55, 57, 59, 61, 63, 65, 67, 69, 71, 73 Tengah Garden Walk |
| Site Usage | Executive Condo |
| Architect | ADDP Architect LLP |
| C&S Engineer | TW-Asia Consultants Pte. Ltd. |
| M&E Consultant | Belmacs Pte. Ltd. |
| Interior Design | Index Design Pte Ltd |
| Landscape Consultant | Tinderbox Pte Ltd |
| Main Contractor | Woh Hup Pte Ltd |
| Project Account No. | 451-314-659-5 |
| Tenure | 99 Years commencing from 31 August 2021 |
| No. of Blocks | 12 Blocks |
| No. of Units | 639 Residential units |
| No. of Car Park Lots | 516 Lots |
| Expected Date of Vacant Possession | 31 December 2027 |
| Expected Date of Legal Completion | 31 December 2030 |
Copen Grand Project Details
Unit Mix Distribution Chart
|
% |
|||||
|
2 Bedroom + Study |
A1 |
806 |
09 |
11 |
68% |
|
3 Bedroom Deluxe |
B1 |
936 |
02, 03, 19, 22, 23, 25, 29, 38, 42, 44, 46, 47, 48 |
218 |
|
|
B2 |
TBA |
20, 27 |
|||
|
B3 |
TBA |
11 |
|||
|
B4 |
969 |
12 |
|||
|
3 Bedroom Premium |
B5 |
1001 |
30, 36, 40, 43 |
205 |
|
|
B6 |
TBA |
04, 05, 17, 18, 28, 32, 33, 37, 41, 45 |
|||
|
B7 |
1012 |
24 |
|||
|
4 Bedroom Deluxe |
C1 |
1184 |
21, 26, 35 |
51 |
32% |
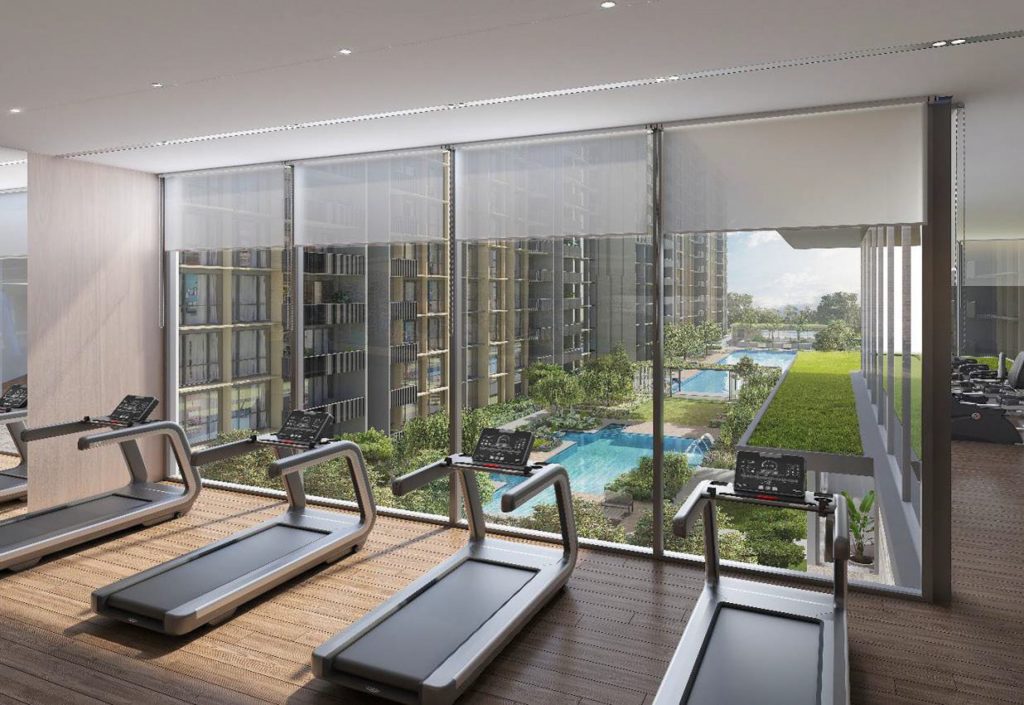
Gym
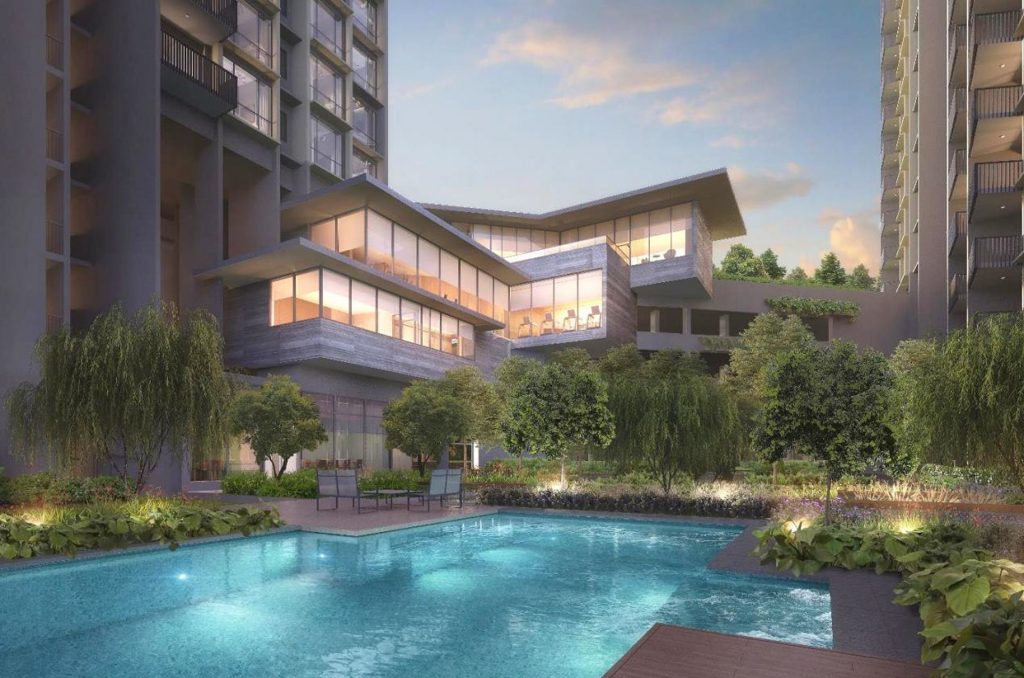
Recreation Club
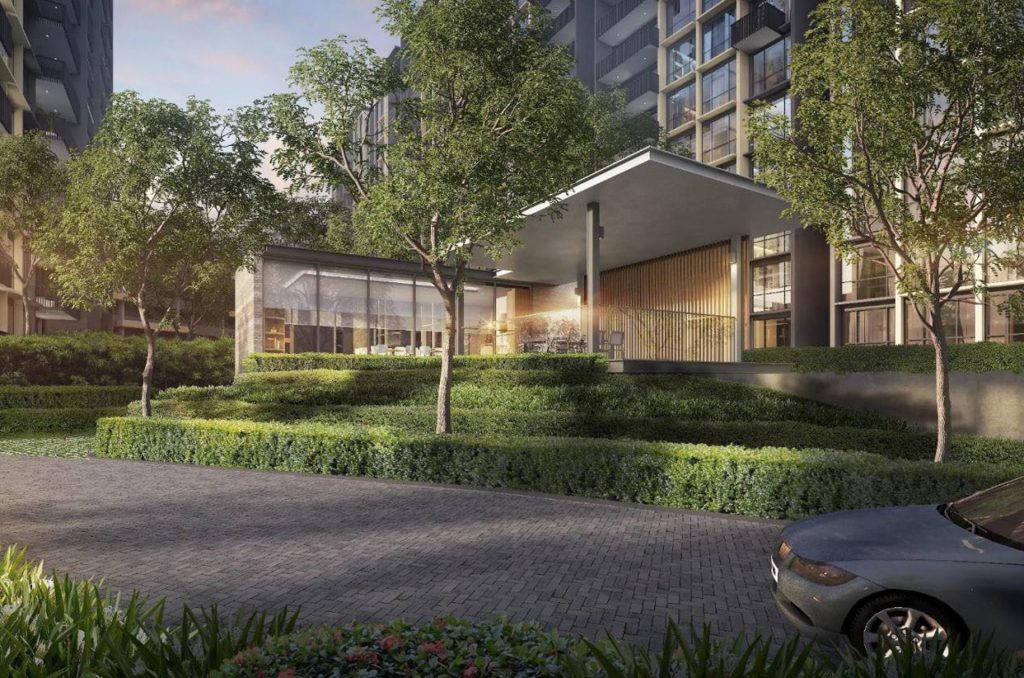
Kids Clubhouse
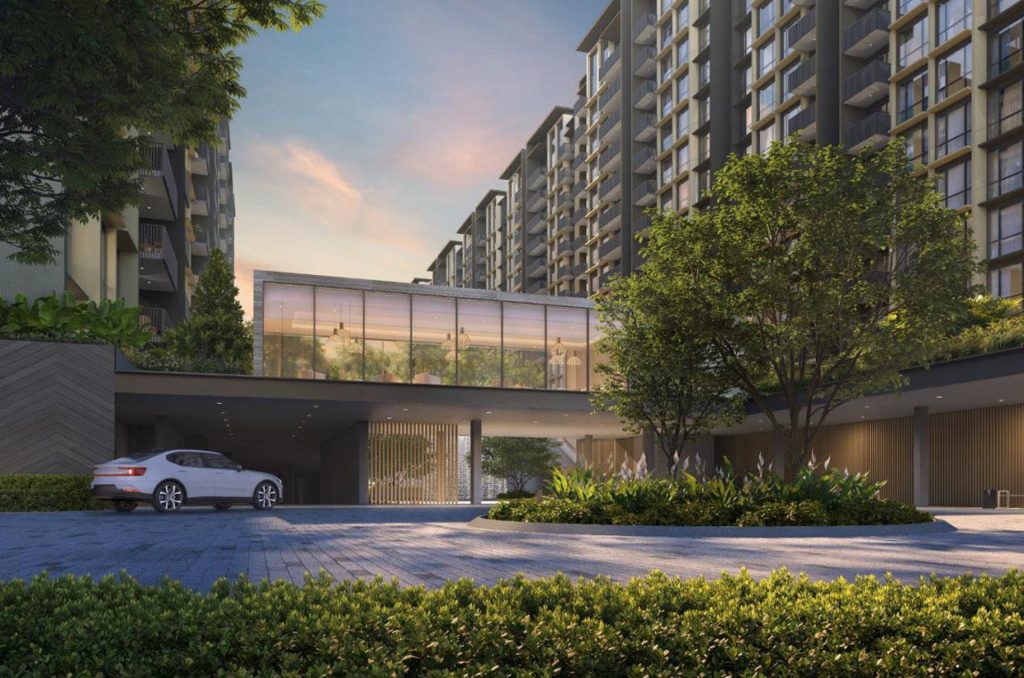
Arrival Clubhouse
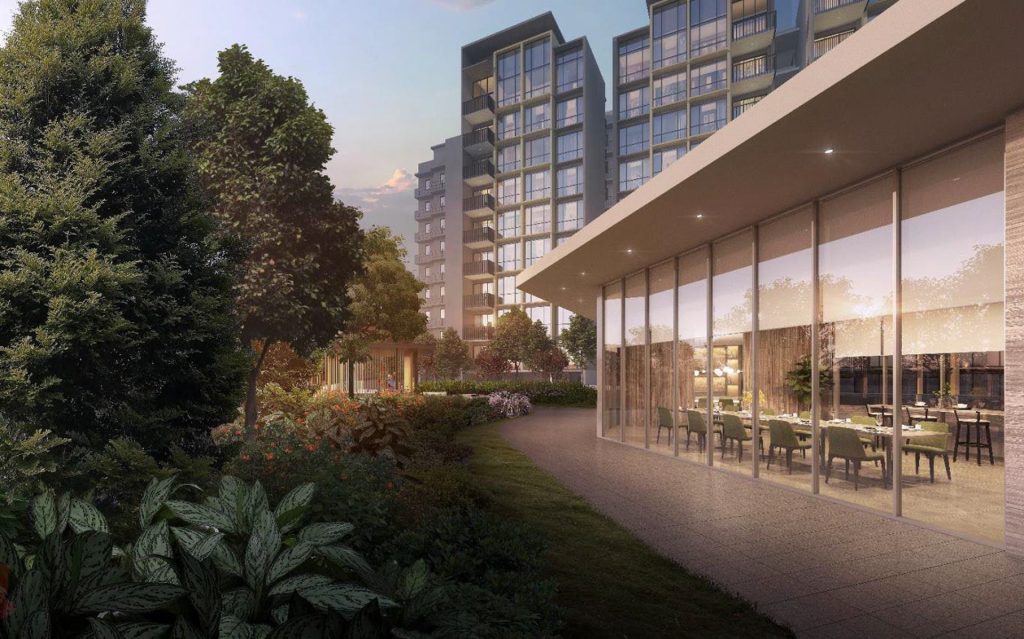
Copen Clubhouse & BBQ Pavilion
